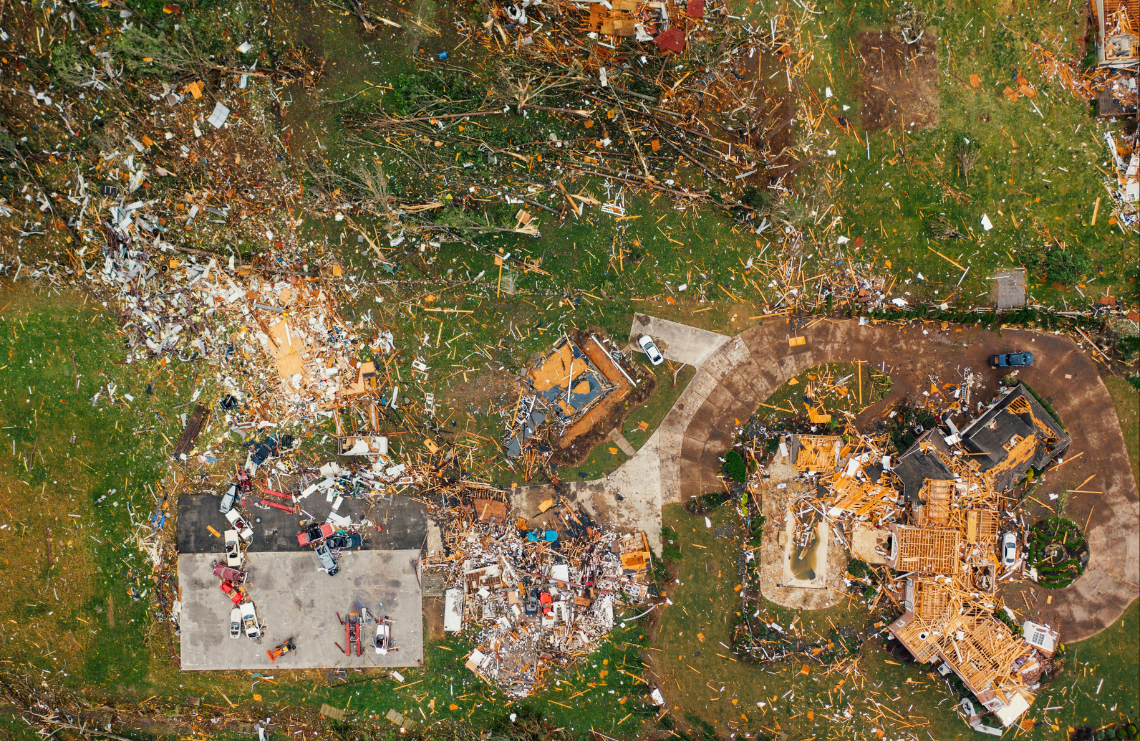A new prototype called “One House” offers a disaster-resilient home designed to withstand extreme natural events, providing safety and peace of mind for homeowners.
A little over a year ago, my son’s swimming coach lost his house and almost his family in the Lake Conjola fires. In his street, two of his neighbours were killed. With floods in Queensland and cyclones across the North End, Australian communities are being burnt, washed and blown away.
We may be the lucky country, but hope is not a plan when it comes to facing up to catastrophic seasonal forces. While we can calculate the monetary costs, the emotional toll of living in fear of Mother Nature is hard to measure. Can design help?
Ignited into action after recent events, a team of engineers, scientists and architects have been working on blueprints for a new type of house. Designed for disaster, “One House” is a prototype for a family home built to withstand Mother Nature’s most violent mood swings. Using the traditional Queenslander, the group dissected every screw, bolt, window and door and analysed it in terms of resilience. They effectively put the home through an engineering crash-test dummy facility, then reassembled all the standard components, creating a home that is safer, liveable and easy to maintain. Incredibly, the cost of this new prototype is comparable to a standard architecturally designed home.
By identifying the inherent weak points in a typical facade, strategies were worked and re-worked. This included procedures such as reinforcing and increasing the space of a metal screen set against a window, reducing heat build-up, better methods to stop embers breaching external surfaces, and using more robust balustrades that won’t melt or fly away. To combat the effects of flooding, some lateral re-thinking of internal linings led to easily removable panels that can be replaced once they are water damaged. In short, the architects and engineers took a holistic approach by reducing the layers of redundant design, refining seals, joints and seams into a more “single shell” solution.

Studies show homeowners spend around 97 per cent of their costs on building and repair and only three per cent on preventing disaster. These figures need to be recalibrated and One House hopes to address this imbalance. Indeed, the broader aim of the project is to spark a wider conversation. Along with reviewing and updating building standards, the program strives to create momentum around improving resilience in domestic construction and inspiring both professionals and homeowners to look at alternatives. The team has not reinvented the wheel; rather, it reassembled its parts to meet the rocky environmental road ahead.
One House is something we can learn from, saving money and worry. It can make individuals, streets and communities aware that there are alternatives to standard combustible construction and that it’s comparable to the cost of a standard house. The methods, principles and techniques used to create One House can also be dovetailed into existing homes or employed into portions of new builds.
The catchphrase is “One House to save many”. Like all great design it is clear in purpose, layered in humanity and realistic about costs. Not only in terms of monetary value, but in saving families the anguish over whether or not the house will survive next season when Mother Nature comes knocking — being in awe of nature as opposed to fearing her. Not a bad investment.
Article Featured in Grand Designs Australia Magazine Issue 10.3

